The village of Dongximen is at the foot of Jiunü Mountain in Tai' an City. It overlooks the neighbouring Shenlong canyon and the nearby mountain peaks, but despite its picturesque surroundings, suffers from the remoteness of its location. Indeed the mountains form a natural barrier against development. Transportation connections are scarce and the land sparse, which has led Dongximen to grow distanced from development and take on the mantle of a provincial-level poor village. The young have left and the old have stayed, exacerbating a hollowing out of the village and its subsequent decline. In the Jiunü mountains, many of the villages can be thus described, but Dongximen is the most remote and the poorest of all. In the context of rural revitalization, residents have put their hopes in architecture to reactivate this hollow village through design.
Ten or so dilapidated stone houses, a few remaining stone walls, and several former pigpens constituted the initial building blocks of the project. When giving new vitality to abandoned structures, the biggest design challenge was how to sustainably bring opportunities to the countryside and how to revitalize rural resources through building something. To this end, line+ architects proposed a parallel design strategy: First, renovation as acupuncture: keeping the boundaries of each homestead the same, activating the space within and treating the environment to an ecological restoration. This would give the village a fresh start by creating a public space and use its mediating attributes to increase village footfall.
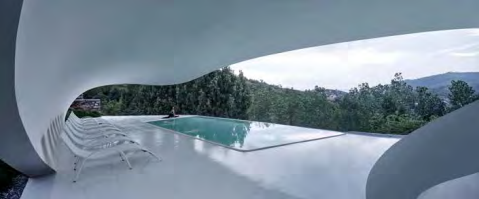
Resource Reorganization, Streamlined Reconstruction
After an on-site survey, investigation and analysis, the architects continued to work on the texture of the original village, re-planning roads, parking lots and public spaces. At the same time, the stone houses were renovated and upgraded with new functions to take on a new path — the pigpen at the entrance was transformed into a reception center, the houses in the centre made of rough rubble were turned into guest houses, and the best buildings overlooking the Jiunü mountains became a reading room and jacuzzi to support the development of the hotel. Developing facilities ready to welcome guests was critical to the redevelopment.
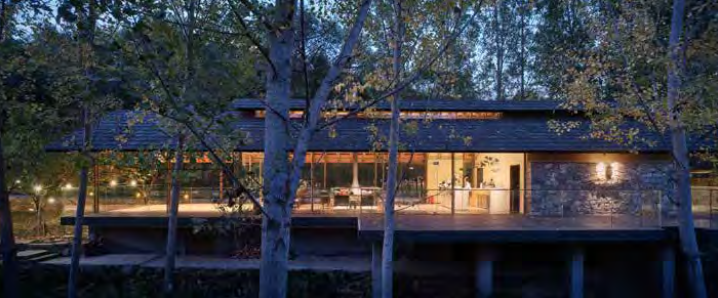
A Sea of Mountain Top Clouds Float: Jiunü Mountains Reading Room and Pool
On the rocky northern mountain face, ethereal white is used in contrast, reflecting the phrase "Heavy as Taishan, light as a cloud", and becoming the key concept of the design. Overlooking the magnificent Tai mountain, the reading room and jacuzzi respond to the waves of Mount Tai in the form of a "floating clouds" hovering in the mountains and "shells in the sea" of clouds. The hourglass-shaped "floating cloud" room is based on the mountain. The light steel and membrane structure system is strong, reliable and lightweight. The natural curve is a perfect backbone, outlining a thin malleable shape, aided by the transparency of glass. The "shell" pool uses a simplified building method for a pure and smooth appearance. The large cantilevered curved steel keel forms a cloud-like shape that gives space to the scenery beyond.
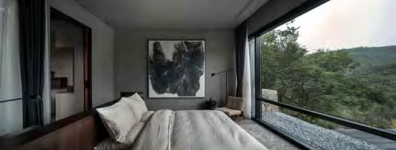
The Rebirth of Twelve Homes: A Luxury Hotel in the Hills
From the beginning, the connection between the rubble house and the site were surveyed, mapped and considered. The remaining stone walls were incorporated, as an important anchor for the new building, and new masonry structures, heat preservation and waterproofing methods were used to improve the new buildings' thermal performance. The new steel frame was implanted into the old rubble wall, allowing it to adapt to different courtyard layouts including straight, L-shaped and U-shaped. The transformation design uses the simplest industrial materials, flexible composition principles, and rich traces of the original site to restore twelve "unique yet harmonious" individual courtyards, and then restore their use as dwellings.
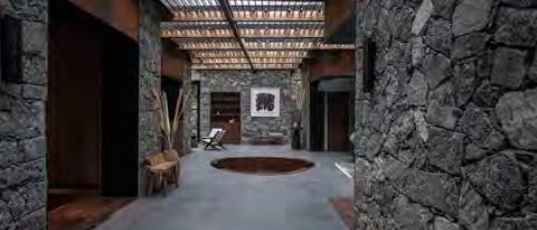
Spatial Renewal: Hotel Reception and Restaurant
To make the reception area, cafe and restaurant, the architects used different strategies. Using the original pigpens, modern light steel structures were added to bring life back into the space, and large sloped roof allowed light in underneath. The spatial interface aimed to conceal the size of the space and express its fluidity between indoor and outdoor areas. The two residential buildings in the central area have the mountain clearly in sight, and were made into restaurants using the same light steel structure.
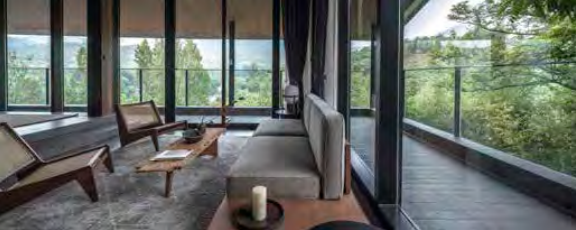
The Village is Reborn, New Value Created
In October 2020, the project was opened, and on the strength of widespread dissemination of images of the renovation, the reading room and jacuzzi immediately hit social media as popular local "check-in points." The 25 guest rooms, 1 restaurant, and 1 reading room now have a monthly turnover of up to 1 million yuan. The spillover effect of the arrival of tourists indirectly benefits village entrepreneurs. From the early planning and programming, the generation of the new space, to business initiations and operations, the project owner and the local village have worked under a joint company to provide local villagers with employment and development opportunities. It goes without saying that after the rubble house was transformed, it increased the assets of the villagers considerably. State-owned capital can work well with the local government to develop rural revitalization projects. In practice, this spatial design realized cultural inheritance and village revitalization, and it also fulfilled the multiple demands of the project— villagers' lives have improved and their income has increased, while investors are happy and government's new rural revitalization model can be considered a success.
Please see the line+ studio website for more details and images of the project. www.lineplus.studio